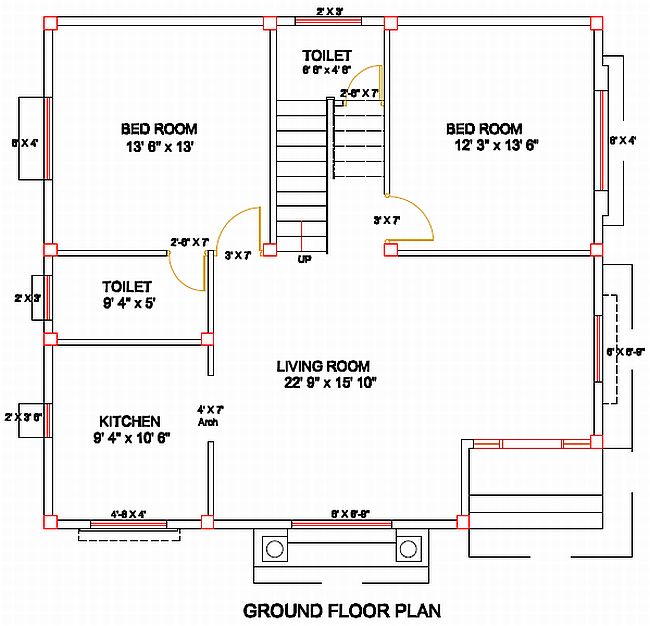
Civil layout is the process by which actual measurements of walls, floors, windows and doors are taken in accurate scales and a sketch to help in future reference. This sketch is called “Blueprint” according to engineers. This is the vital part in planning and designing a residential or a commercial building. Our experts are well trained to help you out in this tough situation.
FORMAT DRAWING
In a sense, the format drawing is a running document of thoughts and issues posed as the design evolves. In maximum instances the layout drawing ultimately turns into the primary source of facts from which detail drawings and assembly drawings are organized by means of other drafters under the steering of the designer.
CIVIL DRAFTING
Civil drafters put together drawings and topographical and remedy maps used in crucial manufacturing or civil engineering projects, including pipelines, floor manipulate projects, and water and sewage systems.
Plans are regularly for technical functions together with architecture, engineering, or planning. Their purpose in these disciplines is to as it should be and unambiguously capture all of the geometric functions of a site, building, product or component. Plans also can be for presentation or orientation capabilities, and as such are frequently much less detailed versions of the former.
The end intention of plans is both to painting an existing place or object, or to convey sufficient records to permit a builder or manufacturer to recognise a design.
WORKING DRAWINGS OR CONSTRUCTION DRAWINGS
Working drawings or construction drawings offer dimensioned, graphical facts that may be used; through a contractor to assemble the works, or by way of suppliers to fabricate additives of the works or to gather or install components. Along with specifications and payments of quantities or schedules of work, they form part of the ‘production statistics’, that is prepared with the aid of designers and passed to the construction crew to allow a assignment to be constructed.
Design drawings are used to expand and speak ideas about a developing design. In the early stages they might surely show to the customer the capability of a particular design team to adopt the layout. They can also then be used to expand and talk the brief, investigate potential sites and check options, develop the approved concept right into a coherent and co-ordinated interior design, and so on.